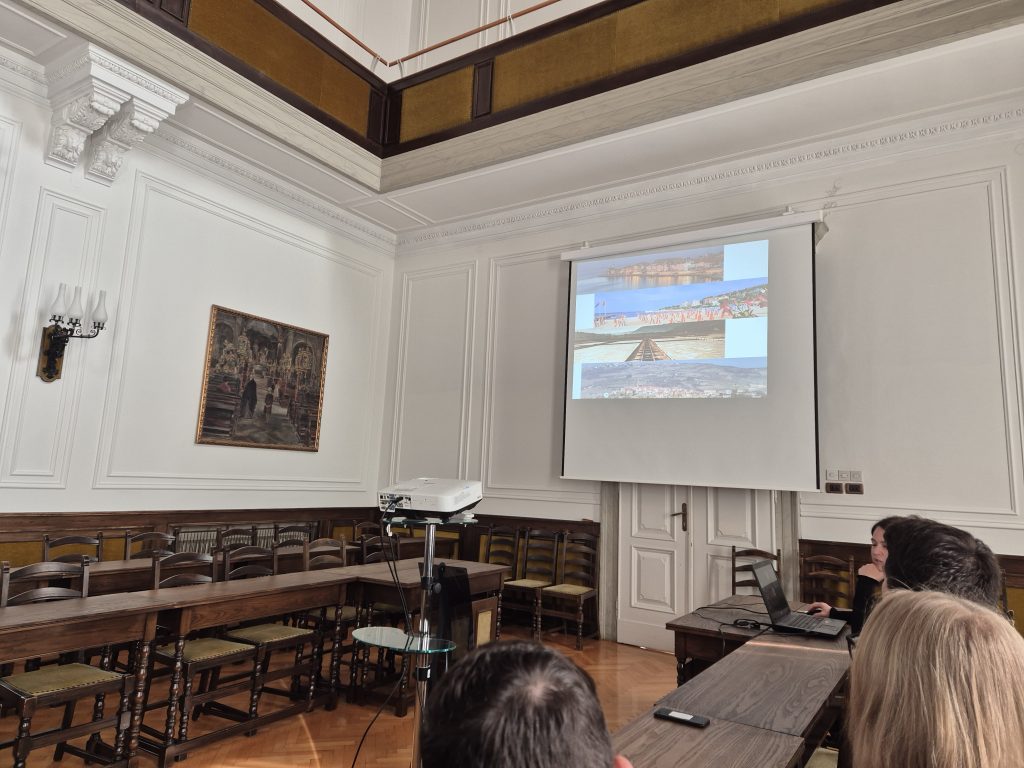From 22 to 24 April 2025, students of the Spatial Planning department took a short excursion to nearby Slovenia.
Our first stop was the capital. The Slovenian capital Ljubljana and its metropolitan region with over 538,000 inhabitants and an area of 170 km2 have always been among the cities with a high proportion of greenery and a quality environment for sports, work, living and relaxation. In 2007, Ljubljana adopted Vision 2025, which introduced the concept of a sustainable city that professes pro-environmental values. The sustainable urban development strategy specifically mentions environmental protection, sustainable energy, green mobility and waste recycling. Sustainable and green mobility primarily meant a change in the current prevailing mode of transport, towards greater support for walking, cycling and public transport. According to estimates, in 2025, about a third of transport should be provided by public transport, a third by walking and cycling, and only the remaining third by individual car transport. The goal is to reduce CO2 emissions by 30%. The most visible change in the city centre is the expansion of the pedestrian zone in the city – it has increased by 620% since 2007 and currently occupies approximately 100,000 m2. Ljubljana, with its modest scale without significant modernist interventions in the centre, directly invites community use of public space in the centre around the Ljubljanica River. However, sustainable activities are not only directed towards the historic centre and do not only concern the expansion of the pedestrian zone – this also includes the revitalisation of so-called brownfields (degraded former industrial areas and sites), eco-renovation of old schools and kindergartens, establishment or reconstruction of sports grounds and areas for leisure activities, or support for cultural events.


The main point of our visit to Ljubljana was a meeting with Dr. Michal Mac, country manager of the Slovak development company CORWIN, which has been participating in the revitalization of brownfields in Ljubljana in recent years and is a major player in the development market. After presenting the basic trends of spatial development in the city, we moved directly to the locations where CORWIN is active in development. The construction of the multifunctional building Vilharia is close to completion and will provide user comfort to several entities, especially from the banking sector and retail. The brownfield in the Kolinska area near the main railway station offers a significant opportunity for the development of valuable land in direct contact with the historical center.
The visit to both locations was a valuable contact for us with spatial and urban planning practice, enhanced by the fact that several of our graduates work in the ranks of CORWIN.
Our next stop was the seaside town of Piran. Piran is geographically opposite Venice and perhaps no other city in the world has been more influenced by Venetian culture, architecture and way of life. It has never been a rival to Venice or tried to challenge it to a power struggle – the two cities were too close to each other for that and they were often created by people who were close in culture and family ties. Piran must be perceived as a complex work of art, as a monument that has preserved the Venetian way of life, art and worldview in its entirety. Its urban composition is perfectly balanced, with the Church of St. George as a clear dominant, towering above a group of red roofs, as if sailing the Adriatic Sea. Its slender bell tower, the orchestra of roofs and the dark blue sea – these are the basic motifs of Piran. Natural elements or greenery do not play a major role here and if so, then only in the details. The bell tower of the Church of St. George finds its counterpart in the bell tower on St. George’s Square. Mark’s Basilica in Venice – the distance between the two buildings is such that on clear May mornings they are visible to each other.


The urban constitution of Piran is absolutely unique and its architectural signature and expression have not changed much over the past hundred years. The slender silhouette of the city, initially composed of slightly hilly terrain and Mediterranean stone villas, gradually transitions into the architectural language of Austro-Hungarian multi-storey office buildings and, after passing Tartini Square, into a labyrinth of streets, the layout of which dates back to Venetian times. The city walls, high above sea level, today serve as a place for taking panoramic photos and were not very necessary even at the time of their creation. Venetian diplomacy arranged what neither the firepower of weapons nor thick walls could ever do. As already mentioned, Piran must be perceived as a gesamtkunstwerk, a complex work of art, which in its models or when viewed from above reveals an almost sculptural compositional quality.
During our visit, we had a short meeting with the representatives of the municipality. Dr. Visam Bajt presented the basic framework of the architectural and construction development of the city, as well as its current problems and challenges. A special chapter was the discussion of the role of the spatial planner in the development of the specific cultural and historical heritage of Piran.